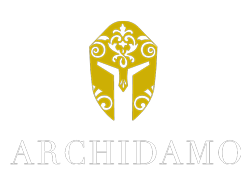

The noblewoman Maria Giulia Trojani left the property to the Spirito Santo Monastery in her will in 1735. The 1756 Land Registry records it as belonging to the Feudo Concordato of Oria. In 1866 the monastery was abolished and expropriated and since then Cicella Farmhouse has changed ownership several times and now belongs to Archidamo III Farm.
The name Cicella has two possible derivations, the first being a surname that was very common from the 13th to the 15th centuries in the Salento region and the second from “Ci”, meaning place and “Cella” perhaps from the Etruscan, meaning the mortuary room of a deified individual.
The latter reinforces the hypothesis of King Archidamo III’s possible burial in the vicinity of these ancient buildings, as described by Rosario Giuseppe Coco in his work “Manduria between Taranto and the Cape of Otranto” (published by Giulia Selvaggi, Manduria 2009).
Archeological studies and research moreover have brought to light a large quantity of Truddi (stone houses) and flints in the Manduria region including the Cicella area, indicating that these regions were already inhabited during the Stone Age.
The farmhouse consists of vaulted buildings around two large courtyards connected by a wide passage covered by a barrel vault. The farmhouse is on one level, except for the west side overlooking the south courtyard which has a second floor, being the building’s main living area from where there is a panoramic view of the road leading up to the farmhouse.
The northern courtyard contained animal shelters and buildings necessary for breeding purposes. Most of the buildings have the traditional star-vaulted roofs, typical of the Lecce and Salento areas. This is a particular type of vault, made up of two cross vault nails and two sail vault nails, resting on four plinths built into the walls.
The extrados of the roof of the vaults are in lime mortar with crushed pottery, a long-lasting water-proofing technique for roofs and floors, widely used since Roman times, consisting of fragmented tiles and amphorae mixed in course lime.
The entire complex will be restored respecting the existing original building and structural type, with particular attention to the series of vaulted segments during the adaptation phase to meet tourist hospitality requirements and the division of the rural accommodation.
In the farmhouse, the high standard of the existing architecture will be integrated with top quality state-of-the-art technological and eco-friendly solutions aimed at environmental sustainability. Care will be taken to respect the traditional solutions and techniques to avoid upsetting the formal aesthetic unity of the original building. Expert use of the local stone, used to crown the walls with dentels and create the geometric designs in relief, will be used to provide the wealth of decorative devices on both the internal and external elevations.
A fundamental aspect of the restoration programme will be to marry the architectural elements to the surrounding landscape. The courtyards will be the testing grounds for this integration of architectural elements with “natural” architecture in the form of Mediterranean trees, plants and shrubs.
The agrarian landscape and fields surrounding the farmhouse are enhanced by various examples of rural architecture, such as expertly built stone walls that act as property boundaries and stone shelters with star or barrel-vaulted roofs, the so-called “Lammie”. The evocative strength of these buildings, built with the stones unearthed by the tilling of the land, lies in the continuing age-old traditional use of this material and the essentiality of the architectural form.
If you are interested in our oil and would like to try it or
acquire it for your personal or business use, write to us!
